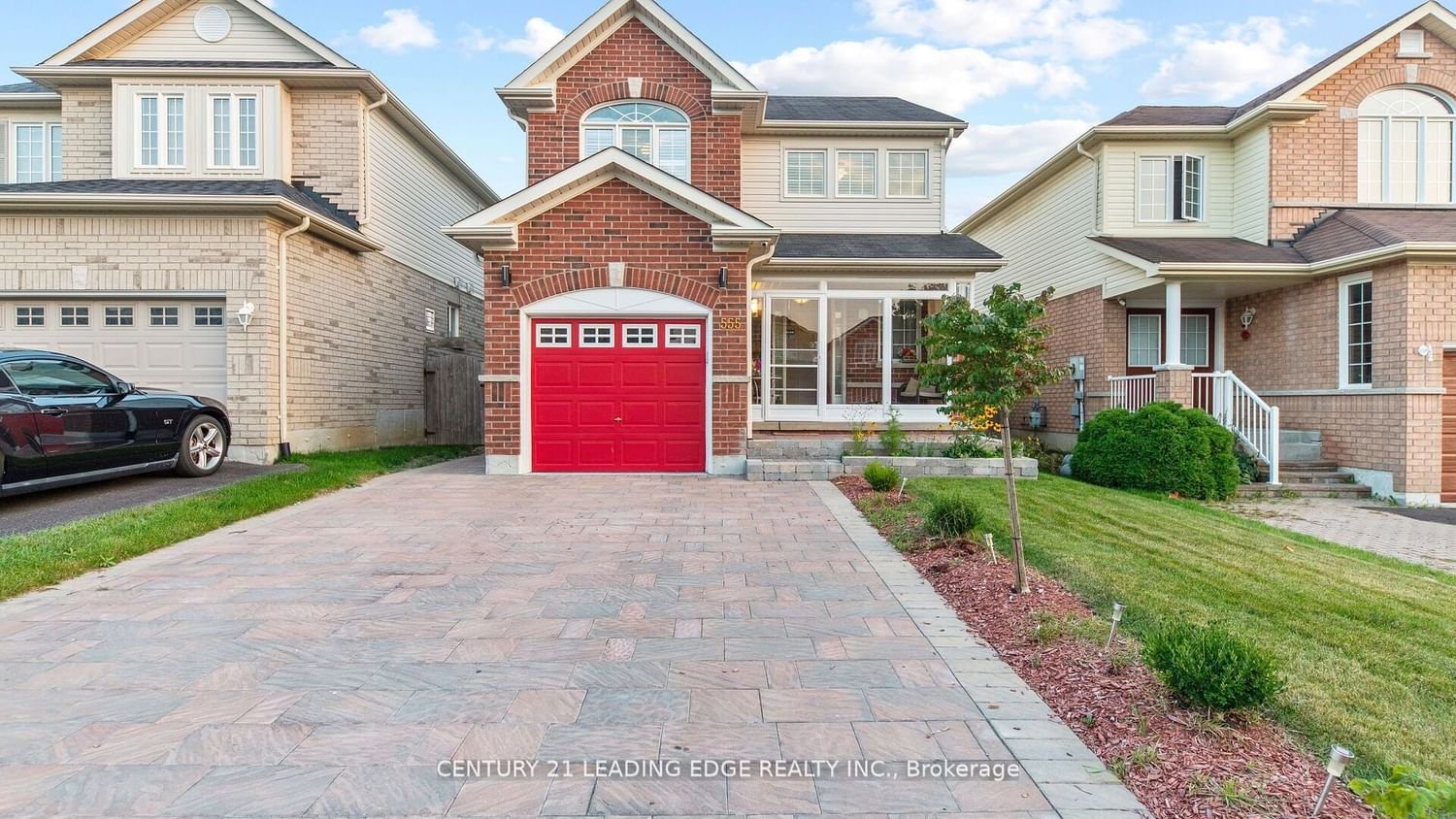$889,000
$***,***
3+2-Bed
4-Bath
1500-2000 Sq. ft
Listed on 10/27/23
Listed by CENTURY 21 LEADING EDGE REALTY INC.
This Beautiful "Goldridge" Model Shows Total Pride Of Ownership Both In & Out. Front Has Wonderful Curb Appeal From The Stone Steps, Interlock way Brick & Covered Porch. Features Open Concept W/Designer Colours & Many Upgrades. Oak Hdwd Floors On Stairs, Upgraded Kit Cupboards, Ceramic Floors, Backsplash, W/O From Kitchen To Professionally Finished Sunroom,. Newly Interlocked Front Drive way and Full Back yard. Apoxy Coated Garage Flr.2 Bd rm Bsmnt Aptt with Legal Separate Entrnc. Front Porch wrapped with glass enclosure. Huge Brand New Sunroom (Legal).
Buyer/Buyer agent to verify all Taxes & Measurements. Seller/His agent do not warrant Legal Status of Basement.
To view this property's sale price history please sign in or register
| List Date | List Price | Last Status | Sold Date | Sold Price | Days on Market |
|---|---|---|---|---|---|
| XXX | XXX | XXX | XXX | XXX | XXX |
E7252534
Detached, 2-Storey
1500-2000
6+2
3+2
4
1
Attached
5
Central Air
Apartment, Sep Entrance
Y
Brick, Vinyl Siding
Forced Air
Y
$5,325.90 (2023)
< .50 Acres
108.27x32.81 (Feet)
